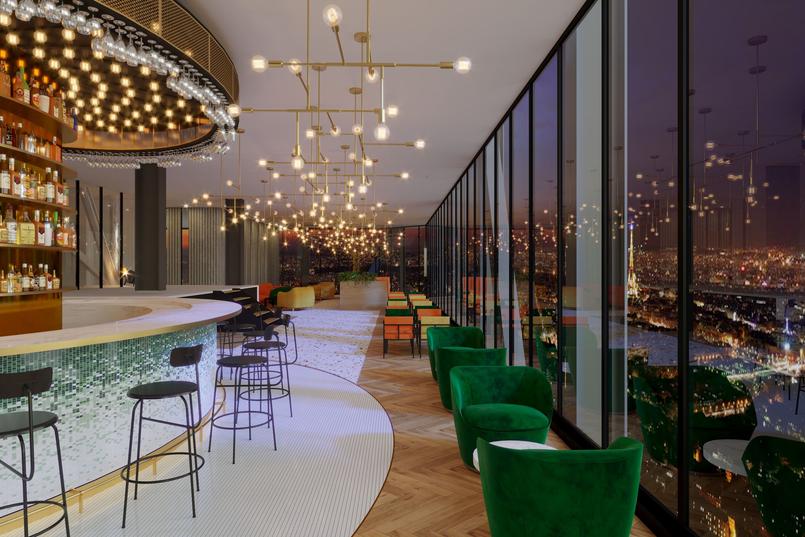It’s a project that no one believed in. Everyone told us it would never exist” marvels Sretchko Markovic, architect of the Business Resort Paris Pleyel and the restructuring of the Pleyel tower. This former office building, which peaks at 130 meters, has been a landmark in Seine-Saint-Denis (93), since its construction in 1973. No one could have believed that it would give life to a four-star hotel.
It all started in December 2008, during the subprime crisis. The company Financière des Quatre Rives (FQR) bought the first floor of the tower on behalf of Pleyel Investissement at an attractive price given the context. Then, between 2008 and 2015, it gradually acquired all the housing units. A long-term job when you consider that the tower had 54 co-owners and 900 lots, on 40 floors. The FQR had flair: in addition to being served by line 13 (Carrefour Pleyel stop), Since Monday, the tower has also been served by line 14 (Saint-Denis Pleyel stop). In addition, the Olympic Games which will be held in Seine-Saint-Denis in particular promise to send a massive flow of travelers to the hotel: 500 rooms have been reserved by the International Olympic Committee (IOC).
Goodbye to the rusty concrete tower
“We regrouped the co-ownership. The idea was to transform it into housing but it was too complicated. There is a growing deficit in the number of hotels in the department which needs 5,000 additional rooms“, explains Boris Litty, CEO of Financière des Quatre Rives, which is leading the project on behalf of Pleyel Investissement, the owner of the complex, during a visit at the end of the construction site. The H4 Hotel Wyndham Paris Pleyel Resort includes nearly 700 rooms, which will cover part of the deficit. This is the first installation of the German brand, H-Hotels, in France. The hotel complex will include rooms ranging from 21 to 129 square meters, for the presidential suite located on the highest level.
Previously, the Pleyel Tower turned its back on the inhabitants. You had to go around the building to enter the premises. Now, the rusty concrete tower has given way to a remastered tower with a white aluminum covering and to an outgrowth, a sort of kaleidoscope which overlooks Place Pleyel and even reflects it, which “provides depth to the tower», According to Sretchko Markovic. A new tower at the rear of the historic tower has been erected with a 10,000 square meter conference center, and a restaurant with more than 370 seats. On the 40th floor of the Pleyel Tower, there is a panoramic swimming pool more than 130 meters high.
“This verticality is very complex to grasp. The rooms are often at angles so it is difficult to standardize the spaces and furniture“, explains Axel Schoenert, the interior designer of the hotel and conference center. The slightly pyramidal shape of the tower, with its offset core, gives a different surface area to each floor. The furniture was therefore custom-designed. On each door, a face of a renowned pianist is drawn, echoing the history of the neighborhood, the tower being built on the site of the former Pleyel piano factory. Opening scheduled for July 8.

