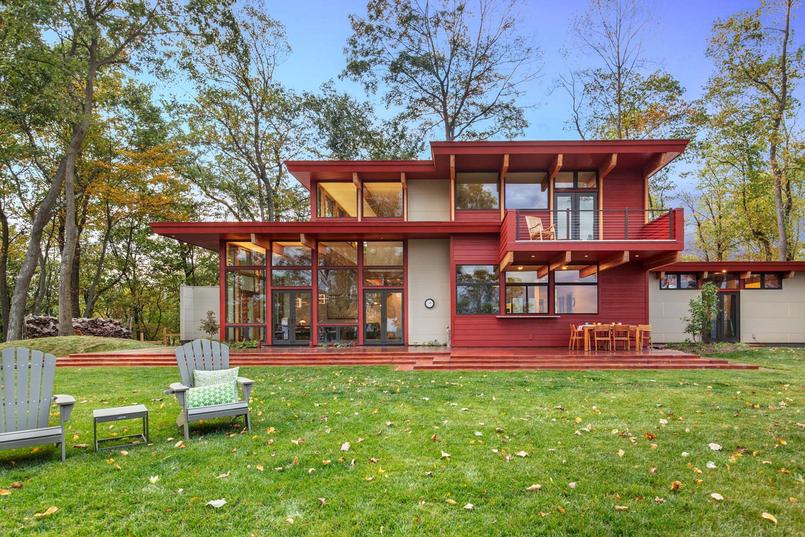The kit house, whose factory-prefabricated components are assembled at home, is trendy. Tiny Houses for example, these small houses of less than 40 square meters, popular thanks to their low cost or container houses created from freight transport containers. However, these houses are criticized for being more limited in terms of architecture because they are easier to install and less expensive. Lindal Cedar Homes, a Seattle company, is debunking this reputation by launching kit homes on the market, twins of those developed by the famous American architect Frank Lloyd Wright.
It is developing nine kit options from 80 to 280 square meters, identified by Design boom which respect the architect’s vision: allowing the middle class to access property. Frank Lloyd Wright had developed Usonian houses after the 1929 crisis in the United States, houses without a foundation, built on a concrete slab in which the radiant heating system was installed. Lindal Cedar Homes goes even further by offering these DIY houses, just like an Ikea piece of furniture.
A way to perpetuate the legacy of a great American architect but with your own hands. “Although the houses (from the Lindal Imagine series) are all inspired Wright’s designs we didn’t want to duplicate Wright’s worksays Stuart Graff, president and CEO of the Frank Lloyd Wright Foundation. But, like Wright, Lindal Cedar Homes makes a small space feel larger than it is, despite low ceiling heights to save square footage.
Fewer wasted corridors
Among the nine kit designs is the “Highland Park” (93 square meter homes), which feels twice that size thanks to its large windows and varying ceiling heights defining the rooms. In “The Madison,” all rooms feature large glass doors offering views of nature, making this abode 150 square meters larger. Light even penetrates through clerestory windows formed through the use of different roof elevations. As for the “Mesquite”, it is a one or two bedroom model minimizing corridors and wasted spaces. The pieces revolve around a central core.

